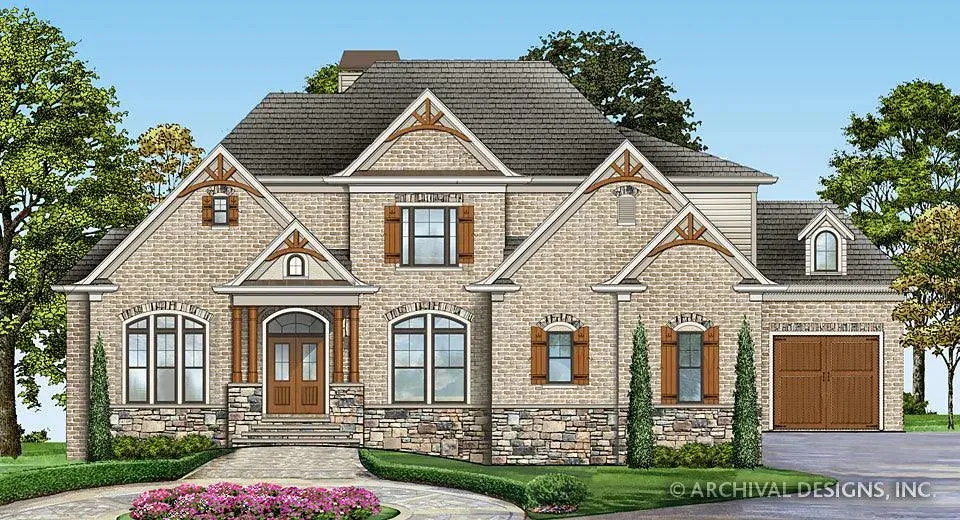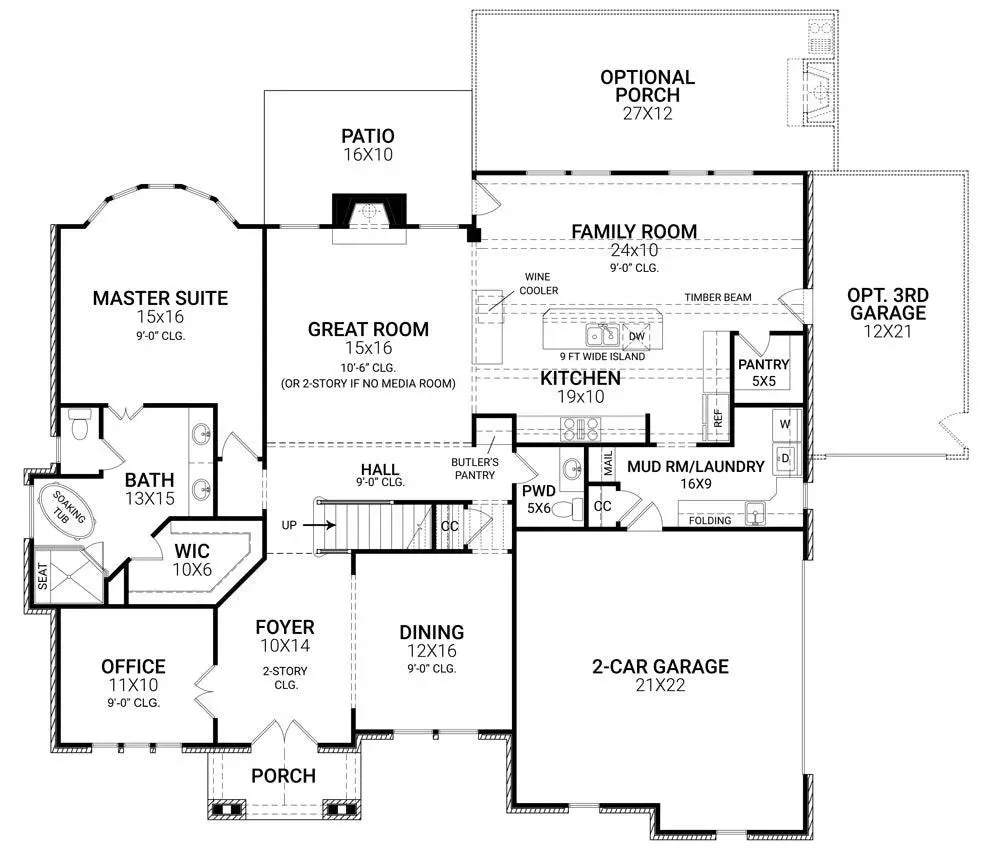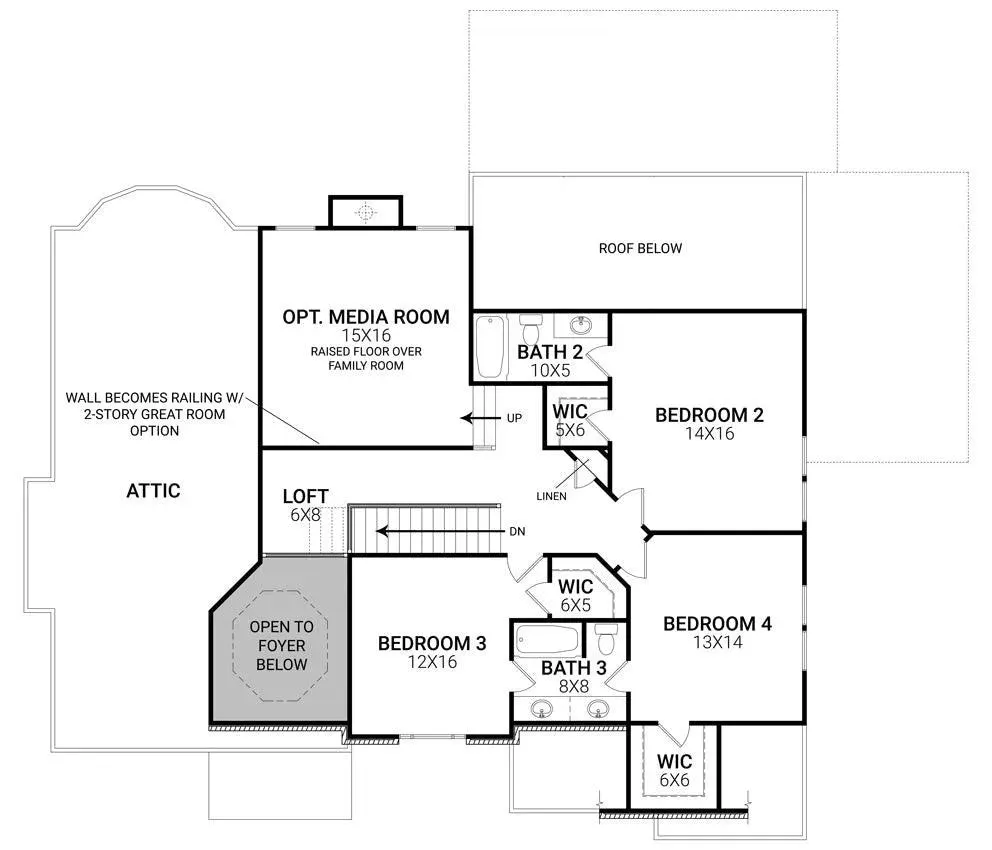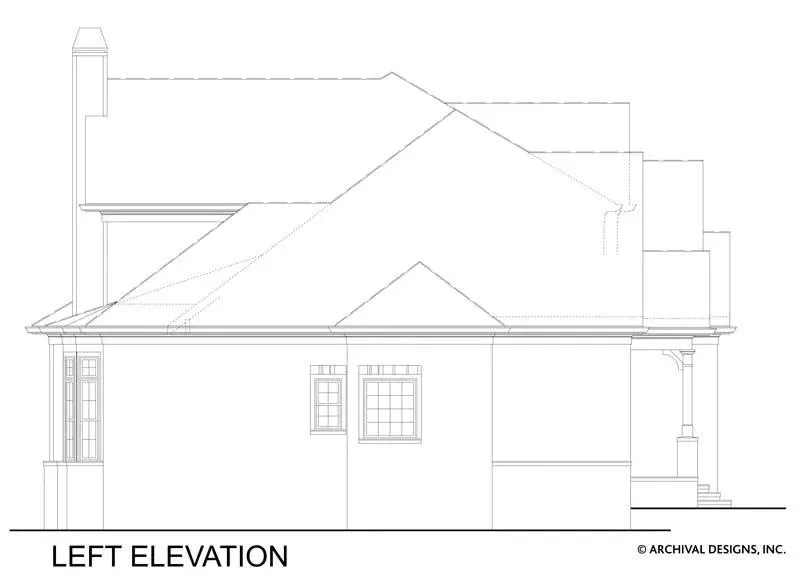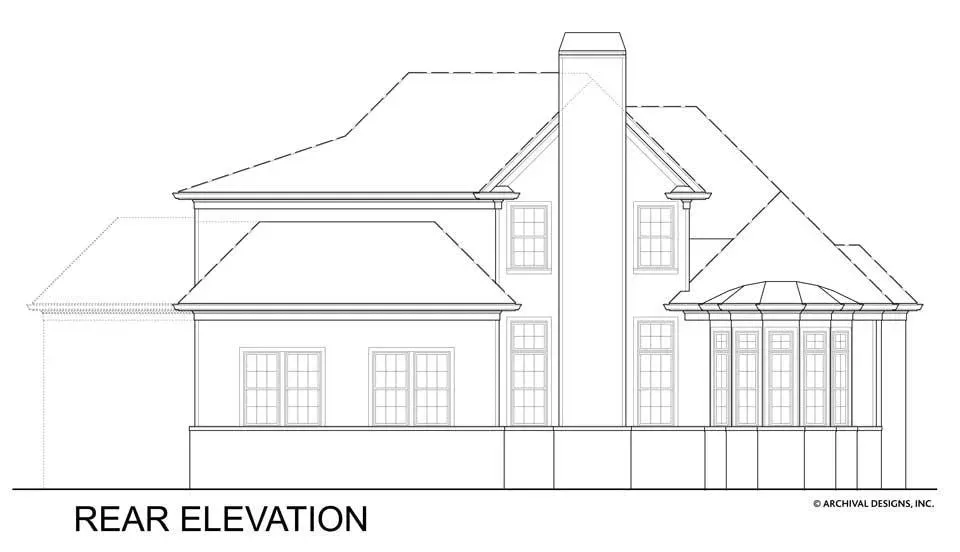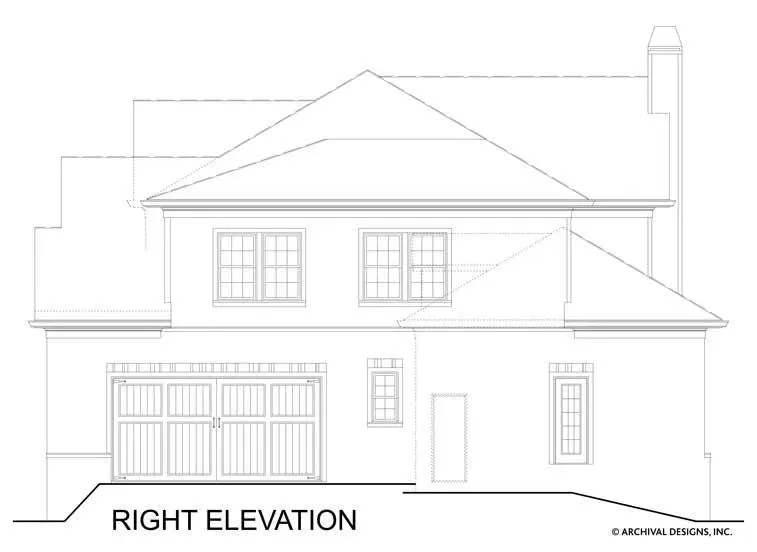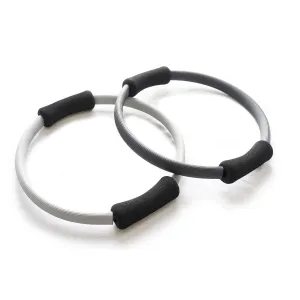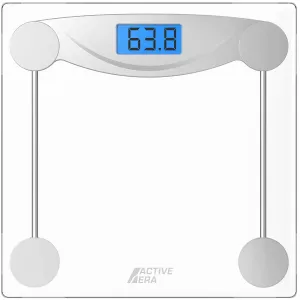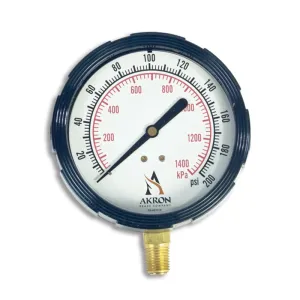-
Timber Beams complimenting the entire family area ceiling.
-
A center work that is 9-feet by 4-feet of pure function.
-
31 linear feet of counter space and prep area
-
Large
The ample family gathering area features 240 square feet of space for multiple activities ranging from casual dining, a resting area or TV room, or a children's computer and play area.
Directly off the kitchen area, the Tillman Falls house plan features a 2014 top trending multi-use laundry and . This spacious room keeps families organized by offering ample space for washing/drying, folding, and ironing clothing. The sink is ideal for washing large items. In addition, there is abundant counter space for crafts and storage. Natural daylight floods this room creating a sense of "sunshine happiness".
The private wing of this boasts a sizable master suite. The master bedroom is a perfect square featuring a stunning bay window allowing easy furniture placement with a comfortable . The master bathroom has an oversized , a soaking tub, and a large 4-feet by 5-feet walk-in shower with a seat. This suite offers plenty of room for two people!
The house plan includes two options for the central great room; a two-story ceiling great room, or a 10-foot 6-inch ceiling with a finished above. Choose the best option for you and your family.
Three large secondary bedrooms, each with a full walk-in closet, are found on the second level of the Tillman Falls house plan. A roomy loft area overlooks the two-story great room and foyer or can be closed off to reduce the heated square footage by approximately 95 square feet.




